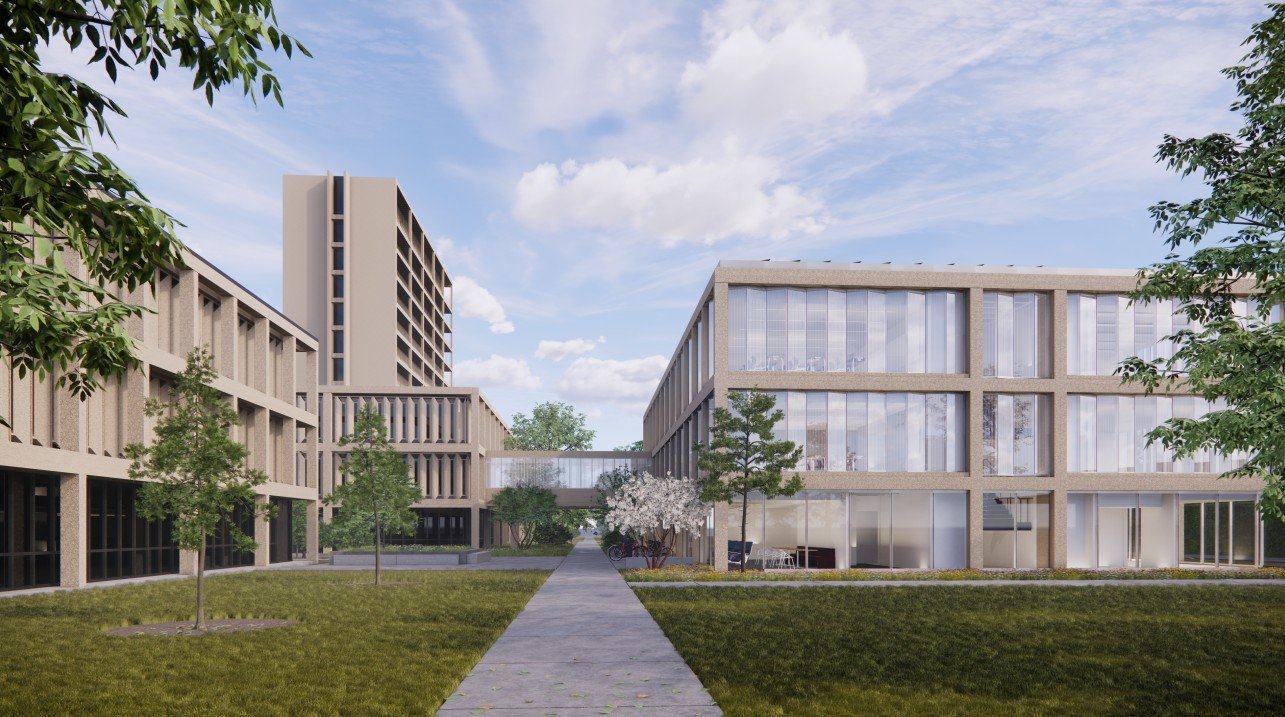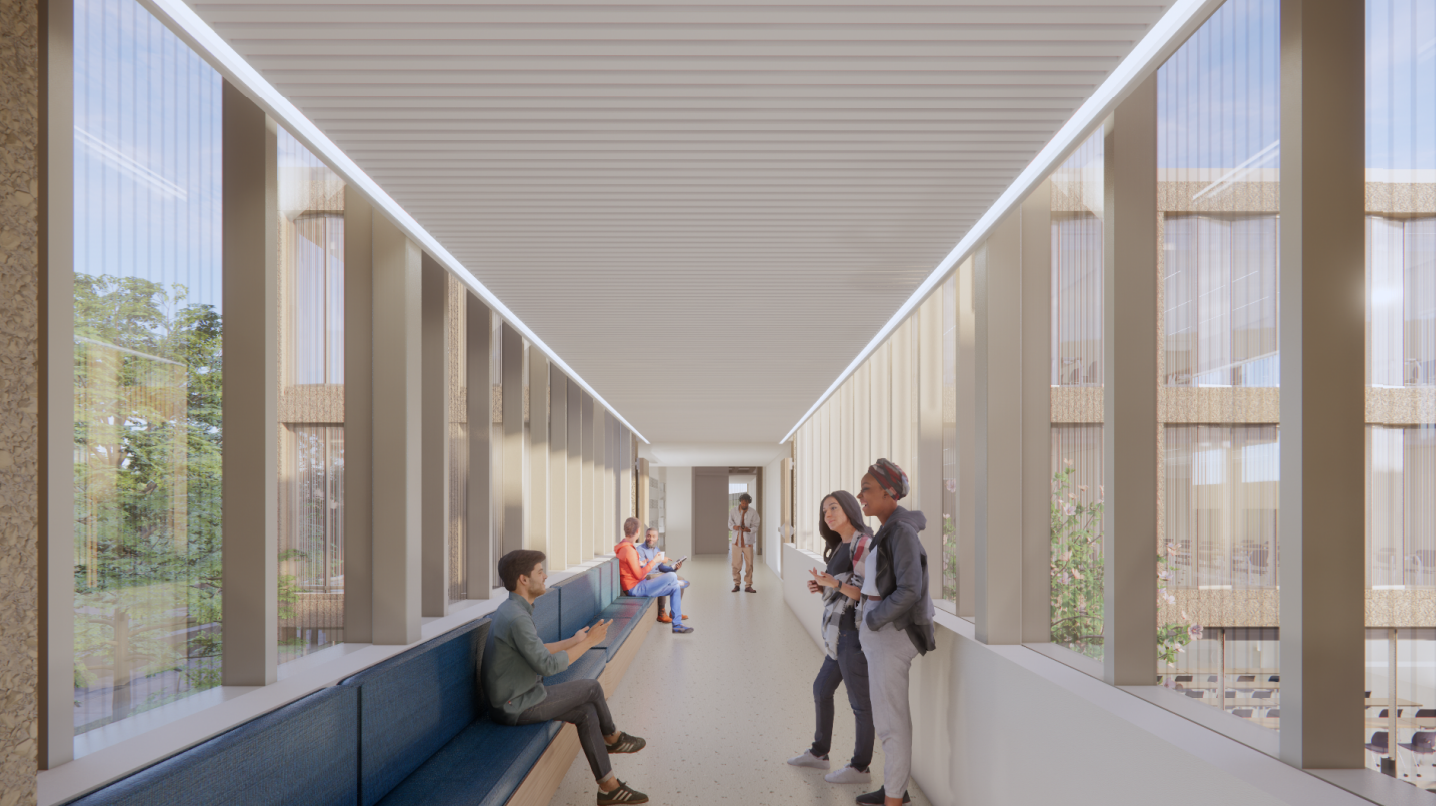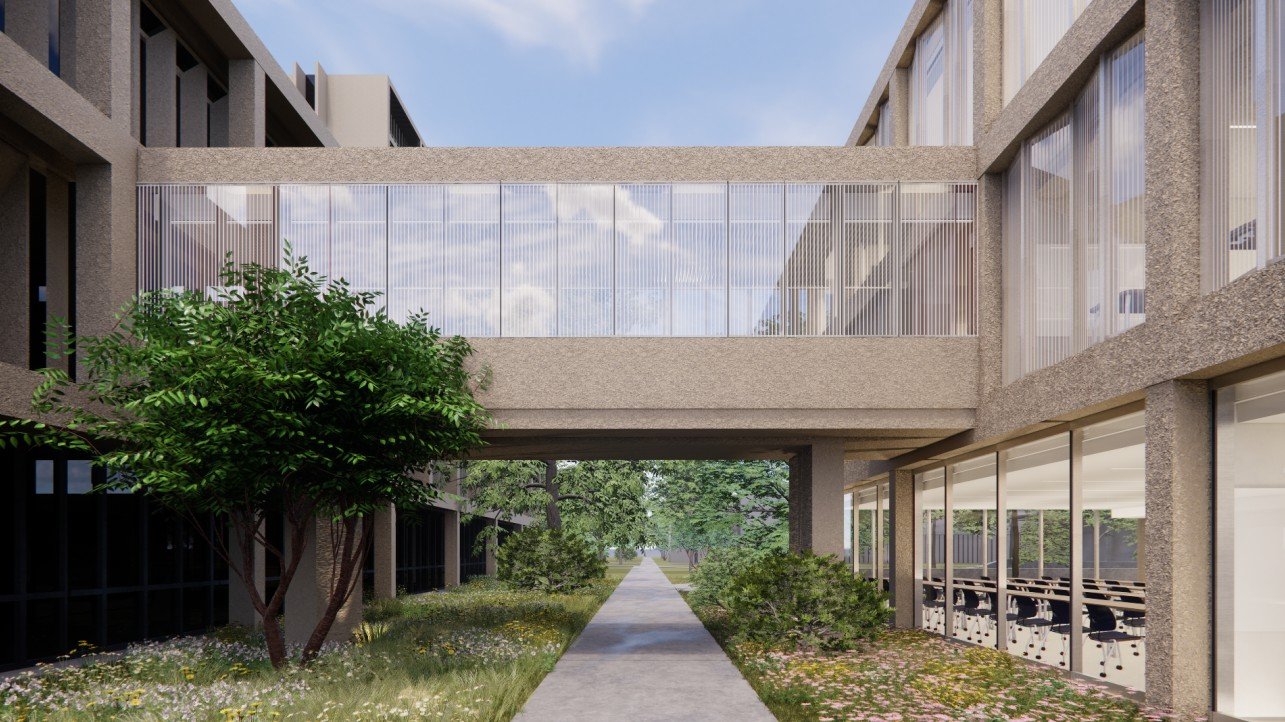UIC Taft Hall Renovation Mechanical Piping Construction








Renderings provided by UIC and Gensler
Owner: University of Illinois Chicago (UIC)
Owner’s Representatives: UIC’s Office of Planning, Sustainability, and Project Management; Architect of Record: Gensler; Construction Manager: Berglund Construction
General Contractor: Tyler Lane Construction Company
Location: Chicago, IL
Construction Start: May 2025
Expected Completion: August 2026
Autumn Construction Services has been awarded a $2.3 million contract for mechanical piping and temperature controls as part of the Taft Hall Renovation. Tyler Lane Construction serves as the Single Prime General Contractor.
Autumn’s mechanical work includes:
Complete demolition and installation of new chilled water and heating hot water piping systems throughout the facility.
Providing chilled and hot water for HVAC equipment supplied by the ventilation contractor.
Installing new fin tube perimeter radiation, fan coils, and chilled/hot water coils.
Extending new heating hot water and chilled water piping from adjacent Addams Hall.
Installing a new chiller-condenser for comfort cooling.
Replacing the temperature control system at Taft Hall.
Construction will begin at the end of the Spring 2025 semester and is scheduled for completion by the Fall 2026 academic year. Autumn Construction looks forward to a successful collaboration with UIC and Tyler Lane Construction.
Autumn Construction is partnering with the following subcontractors for this project:
Automated Building Controls (temperature control systems)
Integrated Demolition (demolition work)
Chicago Area Plumbing & Mechanical (plumbing)
Holian Insulation (insulation)
Ce Pro (testing and balancing)
About the Taft Hall Renovation
Taft Hall, a 27,000 GSF, three-story classroom building, originally designed by Walter Netsch, is undergoing a major gut renovation to create a modern learning environment. This renovation will transform Taft Hall into a state-of-the-art, sustainable facility that enhances the student experience at UIC. The project includes:
A redesigned floor plan featuring new formal learning spaces with integrated multimedia, informal lounges, restrooms, and support areas.
Aiming for LEED Gold certification, incorporating rooftop solar PV and other energy-efficient features.
All-new HVAC, plumbing, and electrical/data systems, with upgraded utility service feeds from Addams Hall.
A new three-stop elevator.
Roof replacement and extensive masonry repairs.
Renovations extending to the linkage bridge between Taft and Burnham Halls, along with landscaping and civil improvements around Taft Hall.



